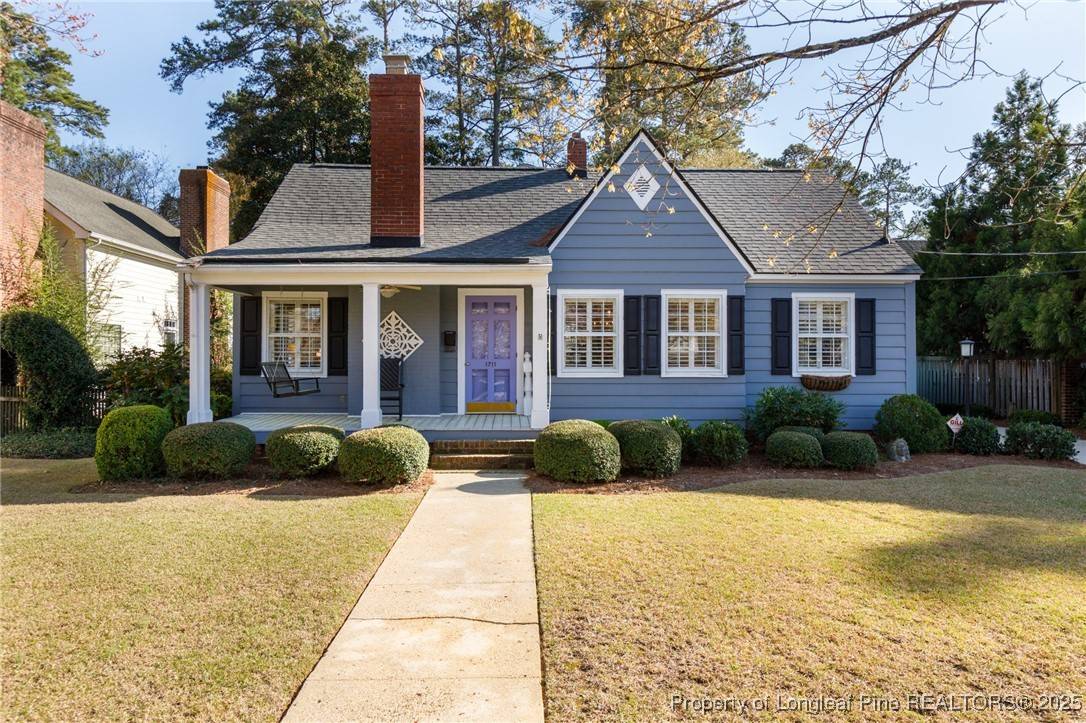$349,500
$349,500
For more information regarding the value of a property, please contact us for a free consultation.
3 Beds
2 Baths
1,828 SqFt
SOLD DATE : 07/11/2025
Key Details
Sold Price $349,500
Property Type Single Family Home
Sub Type Single Family Residence
Listing Status Sold
Purchase Type For Sale
Square Footage 1,828 sqft
Price per Sqft $191
Subdivision Haymount
MLS Listing ID 742359
Sold Date 07/11/25
Style Ranch
Bedrooms 3
Full Baths 2
Construction Status Good Condition
HOA Y/N No
Year Built 1941
Lot Size 0.360 Acres
Acres 0.36
Property Sub-Type Single Family Residence
Property Description
Nestled on one of the most desirable streets in Haymount, this charming cottage features three bedrooms and two updated baths. The formal living and dining rooms offer elegant spaces for entertaining, while the family room provides convenient access to a bright sunroom, deck & patio overlooking the spacious backyard, perfect for outdoor relaxation & entertaining. The home boasts beautiful hardwood floors, and the baths feature granite countertops. The primary bedroom includes a walk-in closet and an updated bathroom complete with a modern shower. This delightful cottage seamlessly combines comfort and style in a sought-after neighborhood. This home is ready for a new family to call it home.
Location
State NC
County Cumberland
Rooms
Basement Crawl Space
Interior
Interior Features Attic, Bookcases, Bathtub, Ceiling Fan(s), Chandelier, Dining Area, Separate/Formal Dining Room, Separate/Formal Living Room, Granite Counters, Laminate Counters, Primary Downstairs, Bath in Primary Bedroom, Pull Down Attic Stairs, Tub Shower, Walk-In Closet(s), Walk-In Shower, Window Treatments, Sun Room
Heating Baseboard, Fireplace(s), Heat Pump, Zoned
Cooling Central Air, Electric
Flooring Hardwood, Tile, Vinyl, Carpet
Fireplaces Number 1
Fireplaces Type Gas Log, Living Room
Fireplace Yes
Window Features Blinds,Storm Window(s),Window Treatments
Appliance Built-In Electric Range, Dryer, Dishwasher, Disposal, Ice Maker, Microwave, Refrigerator, Stainless Steel Appliance(s), Washer
Laundry Washer Hookup, Dryer Hookup, Main Level, In Unit
Exterior
Exterior Feature Awning(s), Deck, Fence, Sprinkler/Irrigation, Porch, Patio
Parking Features Detached, Garage
Garage Spaces 2.0
Garage Description 2.0
Fence Back Yard
Water Access Desc Public
Porch Deck, Front Porch, Patio, Porch
Building
Lot Description 1/4 to 1/2 Acre Lot, Interior Lot, Level
Sewer Public Sewer
Water Public
Architectural Style Ranch
New Construction No
Construction Status Good Condition
Schools
Elementary Schools Vanstory Hills Elementary (3-5)
Middle Schools Max Abbott Middle School
High Schools Terry Sanford Senior High
Others
Tax ID 0427-74-1919
Ownership More than a year
Security Features Security System
Acceptable Financing Cash, New Loan
Listing Terms Cash, New Loan
Financing Conventional
Special Listing Condition Trust
Read Less Info
Want to know what your home might be worth? Contact us for a FREE valuation!

Our team is ready to help you sell your home for the highest possible price ASAP
Bought with SIMPSON REAL ESTATE
"My job is to find and attract mastery-based agents to the office, protect the culture, and make sure everyone is happy! "






