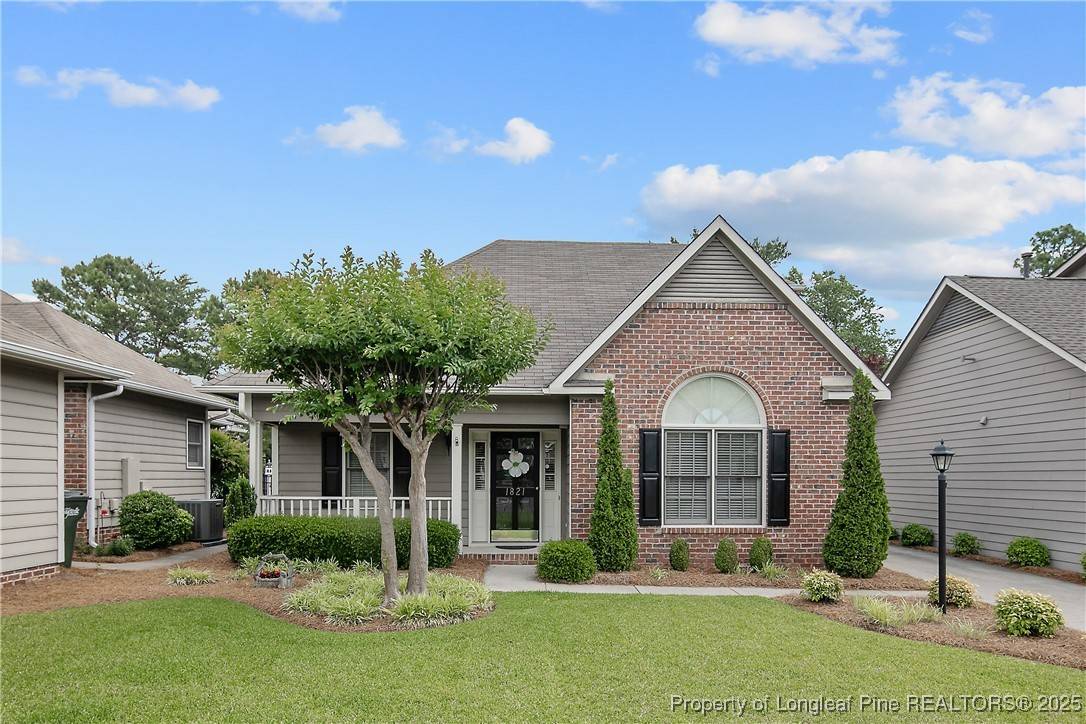$260,000
$275,000
5.5%For more information regarding the value of a property, please contact us for a free consultation.
3 Beds
3 Baths
1,780 SqFt
SOLD DATE : 07/10/2025
Key Details
Sold Price $260,000
Property Type Single Family Home
Sub Type Single Family Residence
Listing Status Sold
Purchase Type For Sale
Square Footage 1,780 sqft
Price per Sqft $146
Subdivision Village Walk
MLS Listing ID 743887
Sold Date 07/10/25
Style One and One Half Story
Bedrooms 3
Full Baths 2
Half Baths 1
Construction Status Good Condition
HOA Fees $165/mo
HOA Y/N Yes
Year Built 1992
Lot Size 5,662 Sqft
Acres 0.13
Property Sub-Type Single Family Residence
Property Description
Nestled at the end of a quiet, dead-end street is a charming, close-knit neighborhood, this delightful 3 bedroom, 2 1/2 bath home offers the perfect blend of comfort, style & functionality. Enjoy your spacious primary bedroom & private bath conventionally located on the first floor. The heart of the home is the bright great room w/soaring vaulted ceilings & a cozy fireplace w/gas logs seamlessly flowing into a formal dining area. The well appointed kitchen features an abundance of cabinets & a sunny breakfast nook. Adjacent is a light filled Sunroom-complete with built-in bookcases. The Sunroom connects directly to the attached 2 car garage. Rich hardwood floors flow through the great room/formal dining area, kitchen & breakfast area. Upstairs are two bedrooms and a full bath. There is also a walk-in attic for storage. This home has been lovingly cared for and is ready for a new owner to call it their home.
Location
State NC
County Cumberland
Community Street Lights
Interior
Interior Features Bookcases, Built-in Features, Breakfast Area, Ceiling Fan(s), Crown Molding, Cathedral Ceiling(s), Entrance Foyer, Great Room, Jetted Tub, Laminate Counters, Primary Downstairs, Living/Dining Room, Bath in Primary Bedroom, Recessed Lighting, Vaulted Ceiling(s), Walk-In Closet(s), Window Treatments
Heating Fireplace(s), Heat Pump, Zoned
Flooring Hardwood, Tile, Carpet
Fireplaces Number 1
Fireplaces Type Gas Log, Great Room
Fireplace Yes
Window Features Blinds,Insulated Windows,Window Treatments
Appliance Dishwasher, Electric Cooktop, Electric Oven, Free-Standing Refrigerator, Disposal, Ice Maker, Microwave
Laundry Washer Hookup, Dryer Hookup, Main Level, In Unit
Exterior
Exterior Feature Fence, Sprinkler/Irrigation, Porch, Patio
Parking Features Attached, Garage
Garage Spaces 2.0
Garage Description 2.0
Fence Back Yard
Community Features Street Lights
Water Access Desc Public
Porch Front Porch, Patio, Porch
Building
Lot Description < 1/4 Acre, Cul-De-Sac, Interior Lot, Level
Entry Level One and One Half
Foundation Slab
Sewer Public Sewer
Water Public
Architectural Style One and One Half Story
Level or Stories One and One Half
New Construction No
Construction Status Good Condition
Schools
Elementary Schools Ashley Elementary (3-5)
Middle Schools Max Abbott Middle School
High Schools Terry Sanford Senior High
Others
HOA Name Village Walk HOA
HOA Fee Include Maintenance Grounds
Tax ID 0426-36-6923
Ownership More than a year
Security Features Security System
Acceptable Financing Cash, New Loan
Listing Terms Cash, New Loan
Financing Cash
Special Listing Condition Standard
Read Less Info
Want to know what your home might be worth? Contact us for a FREE valuation!

Our team is ready to help you sell your home for the highest possible price ASAP
Bought with Choice Residential Real Estate
"My job is to find and attract mastery-based agents to the office, protect the culture, and make sure everyone is happy! "






