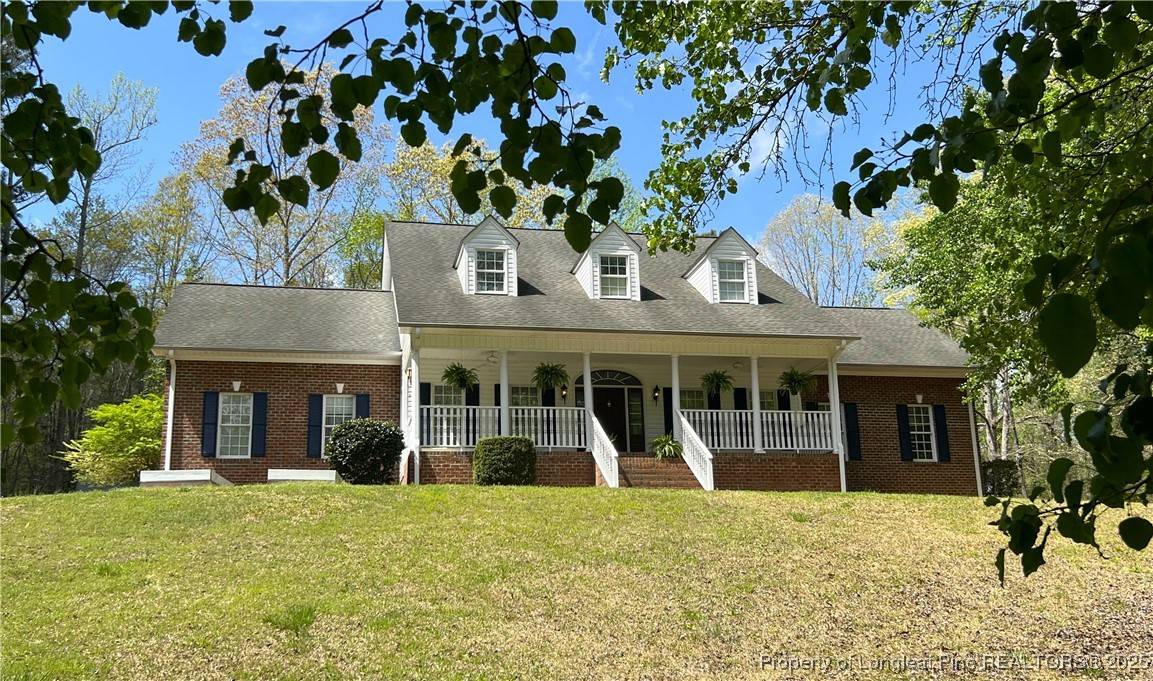$503,000
$493,000
2.0%For more information regarding the value of a property, please contact us for a free consultation.
5 Beds
3 Baths
3,460 SqFt
SOLD DATE : 05/29/2025
Key Details
Sold Price $503,000
Property Type Single Family Home
Sub Type Single Family Residence
Listing Status Sold
Purchase Type For Sale
Square Footage 3,460 sqft
Price per Sqft $145
Subdivision Carthage
MLS Listing ID 741518
Sold Date 05/29/25
Style Cape Cod
Bedrooms 5
Full Baths 2
Half Baths 1
Construction Status Good Condition
HOA Y/N No
Year Built 1999
Lot Size 1.390 Acres
Acres 1.39
Property Sub-Type Single Family Residence
Property Description
Rare Find! This charming southern brick home set atop 1.39 acre of land in the desirable Berryfield subdivision offers 5 bedrooms, 2.5 bath and TWO bonus rooms. Owners' suite is located downstairs, as well as the eat-in kitchen, formal dining room, living room, and parlor. Owners have made many improvements in the past 3 years to include updated paint, new carpet, new flooring, quartz kitchen counters, tankless water heater, new gas stove, refrigerator & dishwasher, new HVAC, a back patio, and more. The property is surrounded by mature trees and shrubbery which provide stunning natural beauty for your private relaxation pleasure. Yet you are walking distance to historical downtown Carthage featuring a coffee shop, brewery, restaurants, wine shop, bakery/ice cream shop, antique shops, boutiques, public library, and more! Just 20 minutes from Pinehurst/Southern Pines area or Sanford. High speed internet, city sewer & water and Chicken coop & chickens can Stay! Come see for yourself!
Location
State NC
County Moore
Community Gutter(S)
Rooms
Basement Crawl Space
Interior
Interior Features Attic, Breakfast Area, Ceiling Fan(s), Chandelier, Dining Area, Separate/Formal Dining Room, Double Vanity, Entrance Foyer, Eat-in Kitchen, Separate/Formal Living Room, Garden Tub/Roman Tub, High Speed Internet, Home Office, Primary Downstairs, Bath in Primary Bedroom, Open Concept, Pantry, Pull Down Attic Stairs, Storage, Soaking Tub, Separate Shower
Heating Electric, Fireplace(s), Gas, Heat Pump, Propane, Wood Stove
Cooling Central Air, Electric
Flooring Hardwood, Laminate, Tile, Carpet
Fireplaces Number 1
Fireplaces Type Family Room, Wood Burning Stove, Insert
Fireplace Yes
Window Features Insulated Windows
Appliance Dishwasher, Free-Standing Gas Range, Free-Standing Refrigerator, Gas Oven, Gas Range, Gas Water Heater, Microwave, Propane Water Heater, Refrigerator, Tankless Water Heater
Laundry Washer Hookup, Dryer Hookup, Main Level
Exterior
Exterior Feature Propane Tank - Owned, Porch, Private Yard
Parking Features Attached, Garage, Garage Door Opener, Garage Faces Side
Garage Spaces 2.0
Garage Description 2.0
Community Features Gutter(s)
Water Access Desc Public
Porch Covered, Front Porch, Porch
Building
Lot Description 1-2 Acres, Backs To Trees, Cul-De-Sac, Wooded
Sewer Public Sewer
Water Public
Architectural Style Cape Cod
New Construction No
Construction Status Good Condition
Schools
Middle Schools New Century Middle
High Schools Union Pines High
Others
Tax ID 857815549380
Ownership Private Owner
Security Features Smoke Detector(s)
Acceptable Financing Cash, Conventional, FHA, New Loan, VA Loan
Listing Terms Cash, Conventional, FHA, New Loan, VA Loan
Financing VA
Special Listing Condition None
Read Less Info
Want to know what your home might be worth? Contact us for a FREE valuation!

Our team is ready to help you sell your home for the highest possible price ASAP
Bought with DRUMMOND REALTY GROUP
"My job is to find and attract mastery-based agents to the office, protect the culture, and make sure everyone is happy! "






